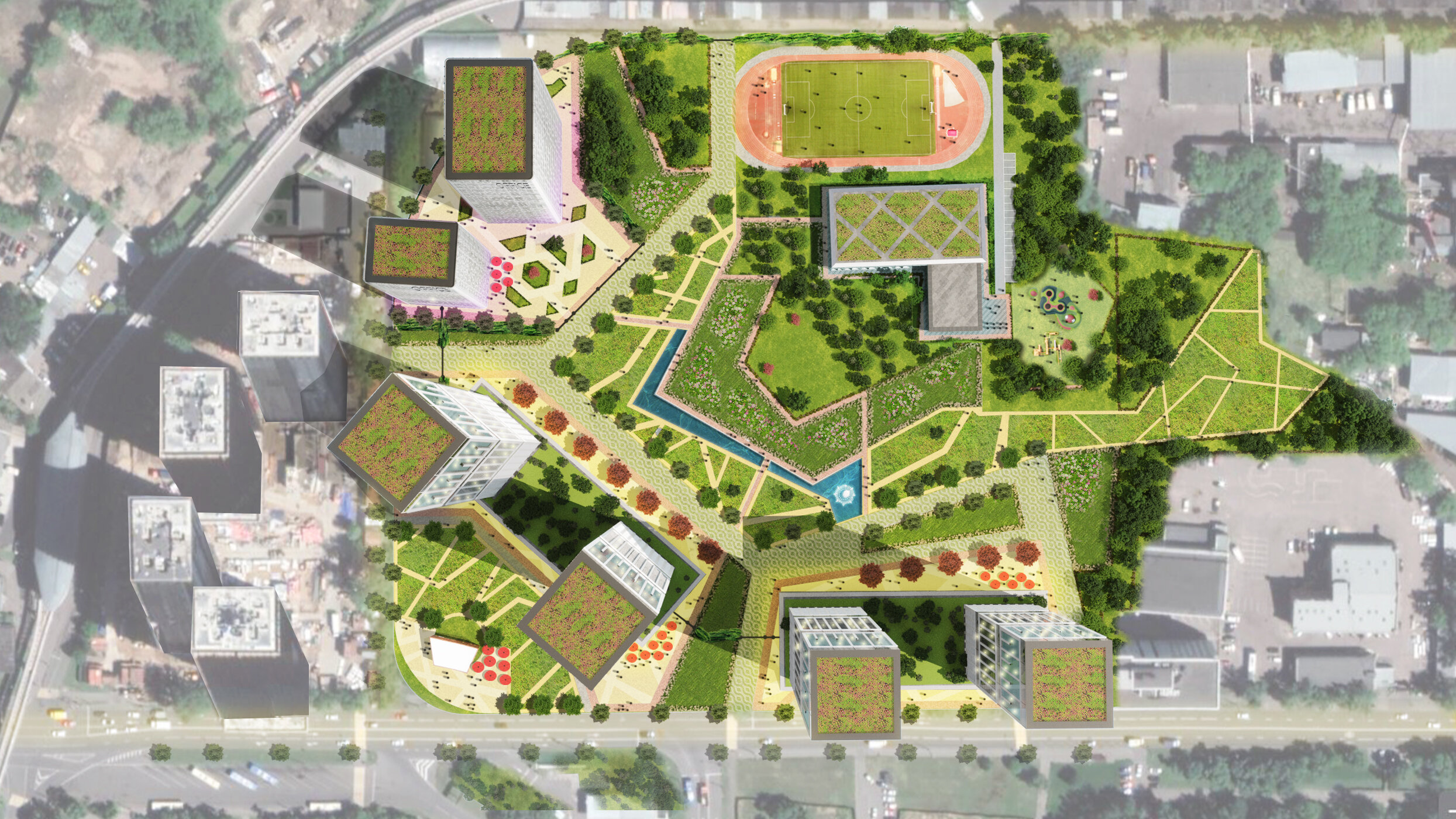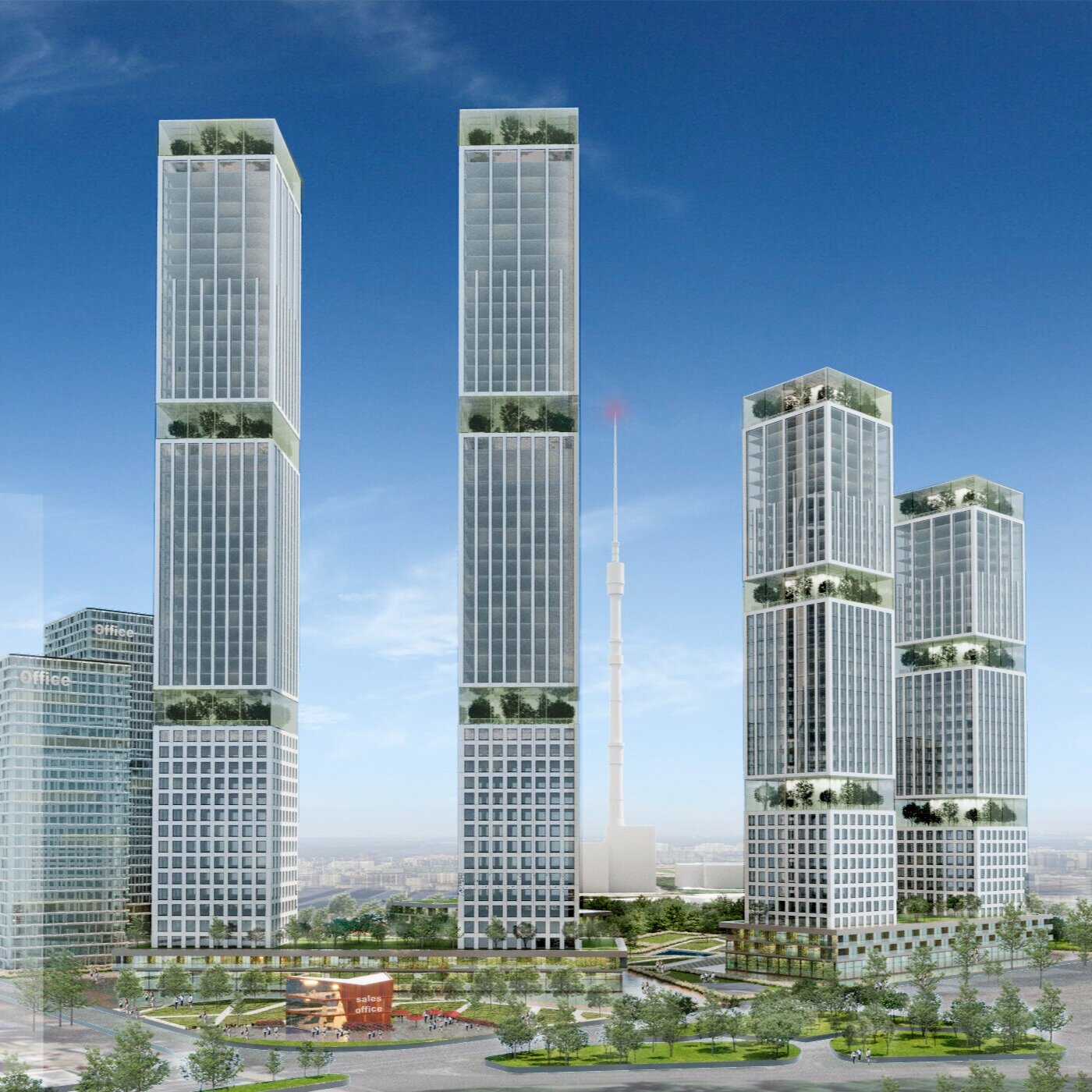
Grand Park Masterplan
Europe
Grand Park Masterplan is a mixed-use site situated in an undisclosed location in Europe. C Concept Design worked on the master plan for this spectacular project. The project includes 4 residential towers, a single office tower, an education center, an inner courtyard, a commercial plinth, and a showroom for prospective tenants.
-
The two longest residential towers reach the blue skies at 200 meters each. Respectfully, the other two residential towers heights are 150 meters and the shortest one is 130 meters.
-
Curious to learn more about this project? Please contact our office via email at info@ccdx.nl.



