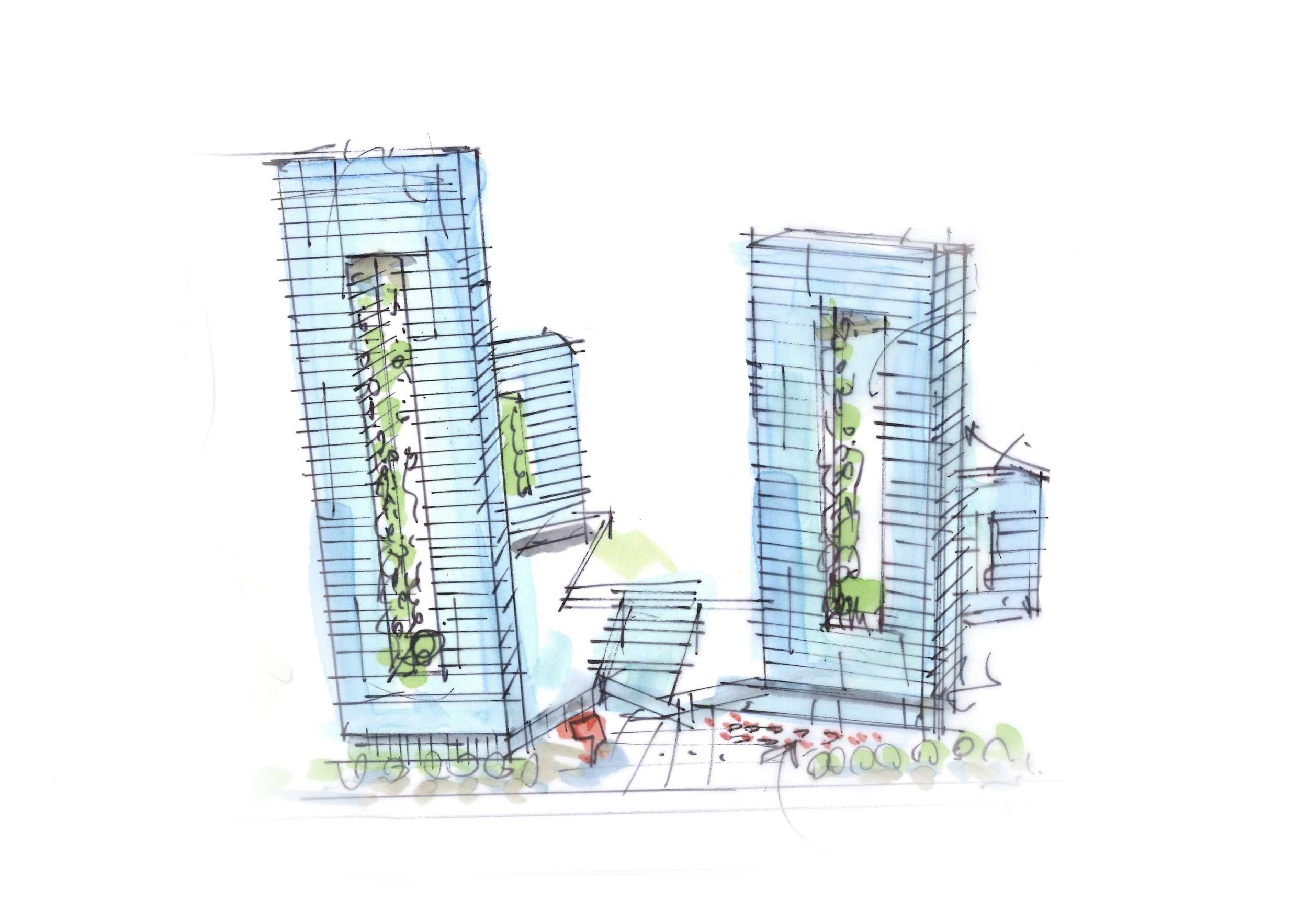
Ozone
Europe
C Concept Design is pleased to announce the successful completion of the dynamic mixed-use master plan project. The master plan was commissioned by MR Group and will be actualized by an acquisition developer.
-
The masterplan project is situated in an undisclosed location in Europe and consists of both residential and commercial programs. A total of 175,000 sqm is dedicated to residential programs, consisting of beautiful high-rise apartment towers with spectacular skyline views. The adjacent non-residential programs occupy 44,000 sqm, and include office spaces, a retail plinth, and an educational centre, all of which contribute to the dynamic urban vision of the project.
-
The master plan will expand on the evolving concept of the urban home, offering space for an eventful, varied, and lively lifestyle. This development will also integrate effective sustainability strategies and will focus on improving the quality of living and working for occupants and visitors.
-
This exciting new development will accommodate a variety of high-quality apartments for all levels of income, mixed public spaces, and spacious underground parking. With excellent connections to public transport, the project is directly connected to the city, making it locationally desirable for residents and visitors. The ideal location of Ozone provides convenient connections to the city centre, as it is only a 5-minute walk to the nearest metro station.







