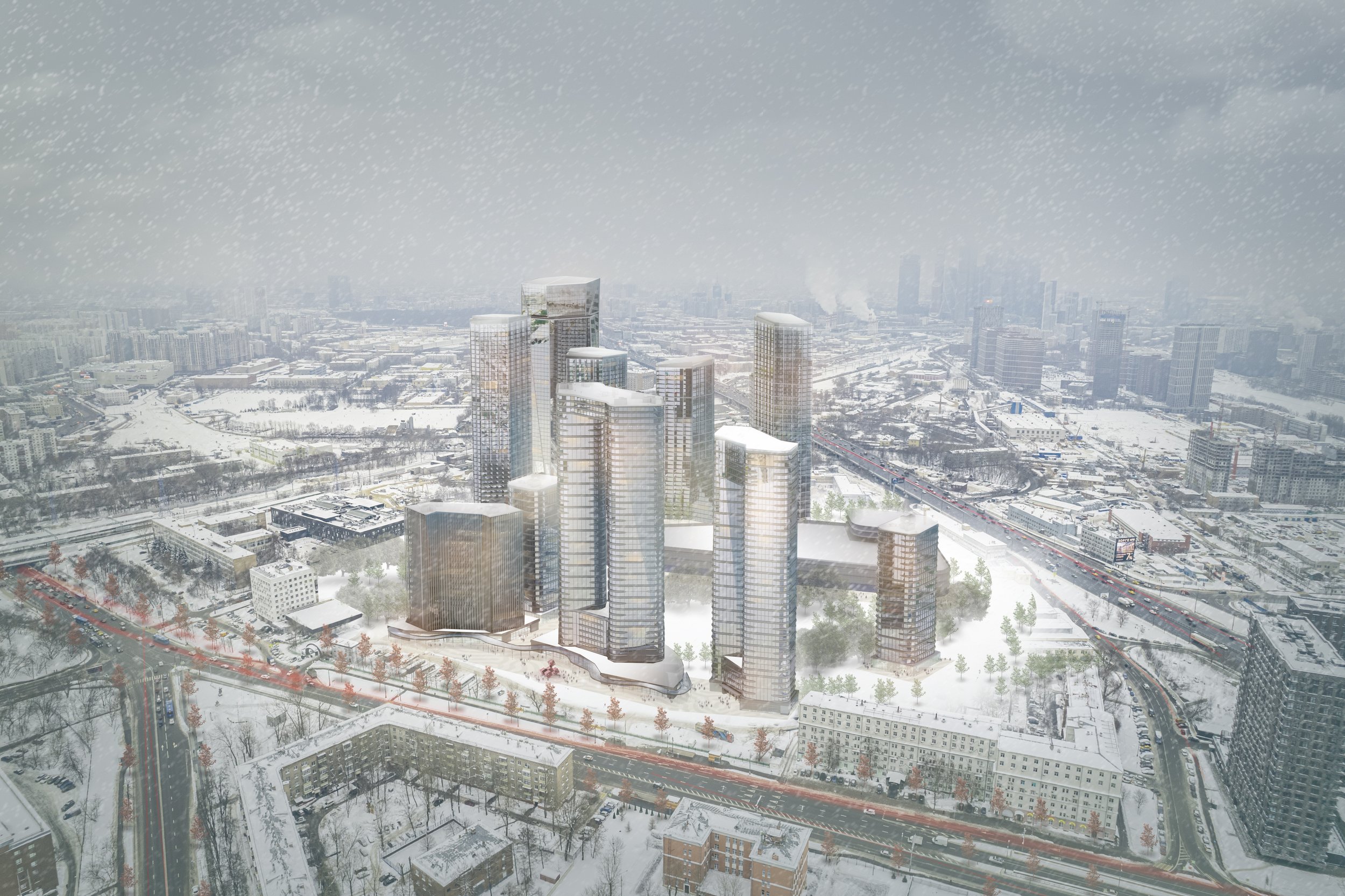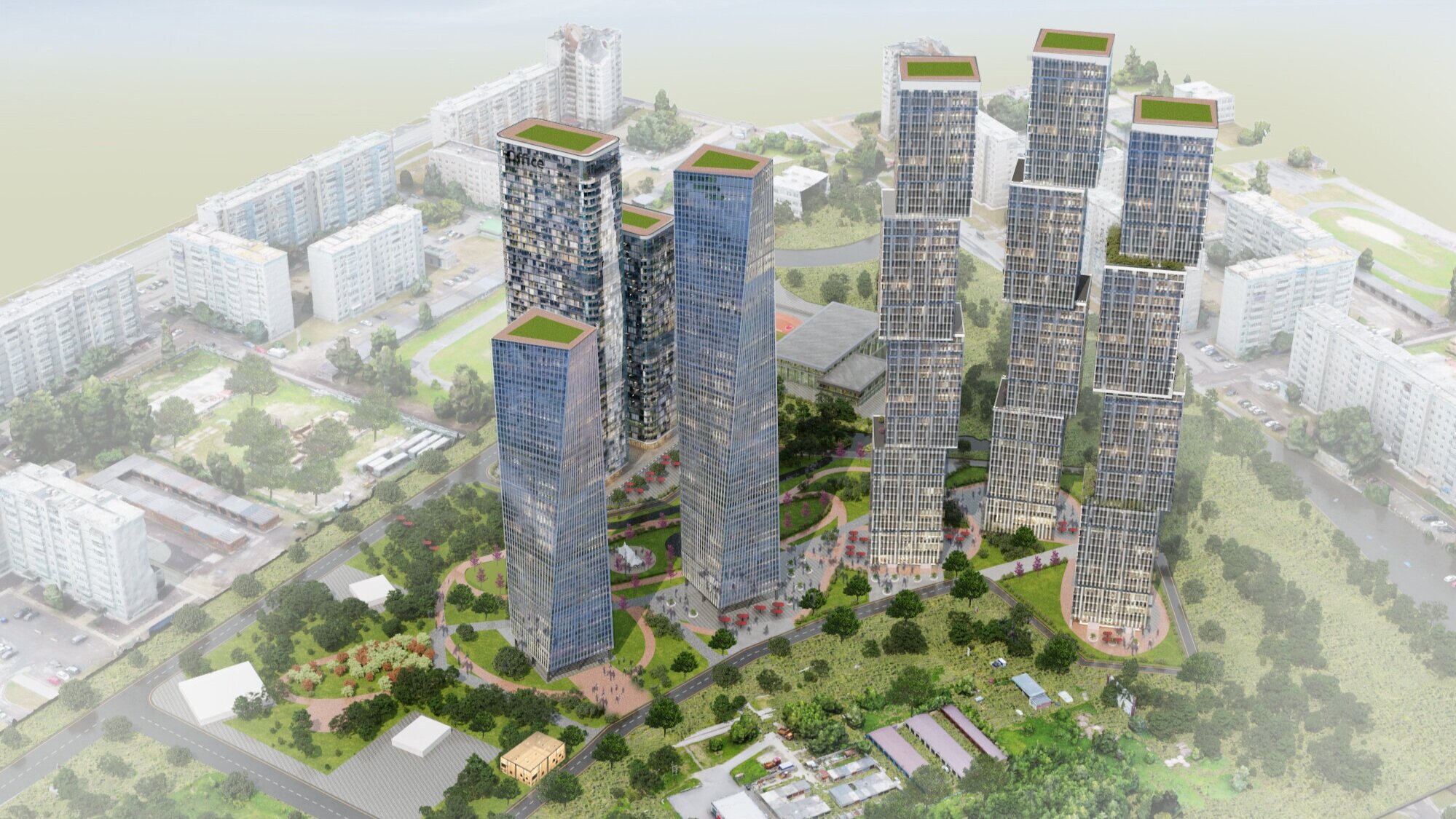
City Park Masterplan
Europe
City Park Masterplan is a large-scale master plan that includes an educational center, 2 office towers, 6 residential towers, and a green park for residents. C Concept Design developed the pre-concept for further tender to choose an international urban architect.
-
City Park Masterplan aims for an estimate of 400,000 square meters for the total mixed-use program. Of that total, 280,000 square meters are reserved for residential and 120,000 square meters are reserved for office and the education center. Another feature of City Park Masterplan is the sales office at the corner of the site for prospective and curious tenants.
-
City Park Masterplan is well connected across a variety of transportation modes. The nearest metro station is only a 7-minute walk from the entry of the site. In the neighborhood, several bus stops are within walking distance. A major highway artery connects the site to the greater city. City Park Masterplan also has convenient parking access for residents, office employees, and visitors. Parking is available underneath the residential and office programming, making it convenient for their tenants, employees, and their visitors to park and access their point of interest.






