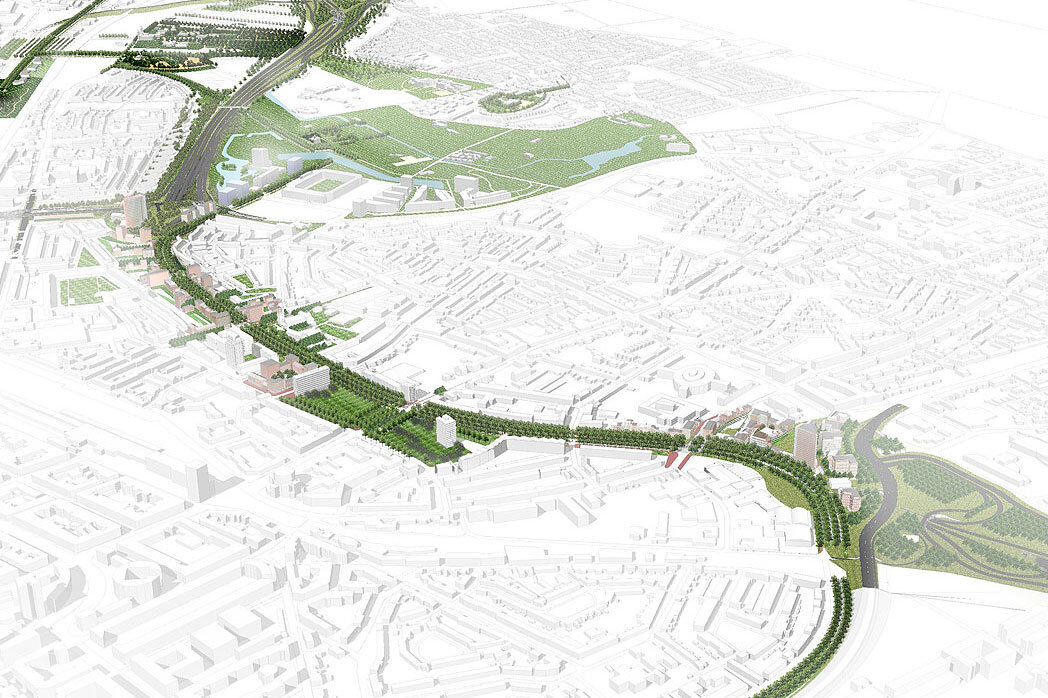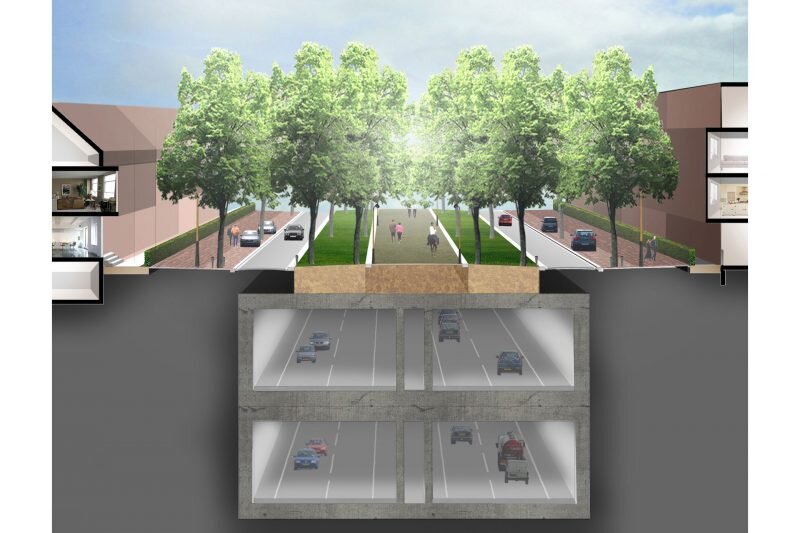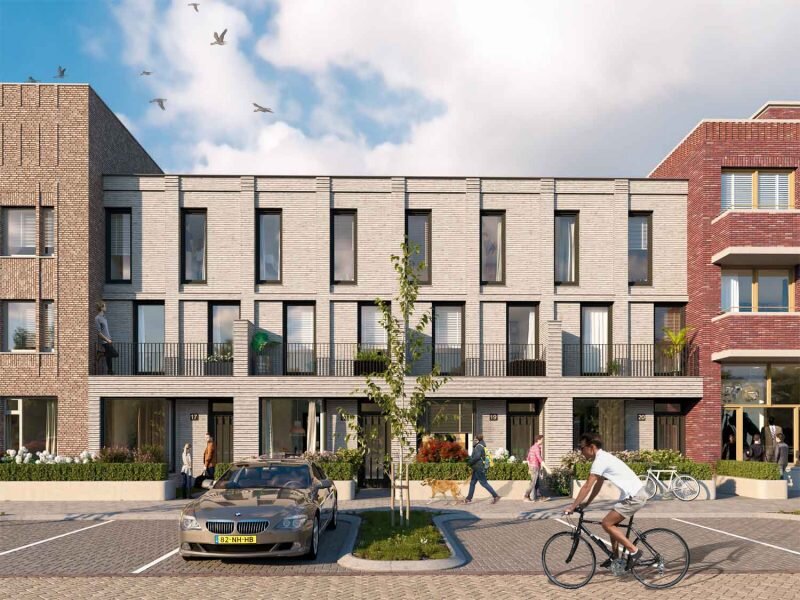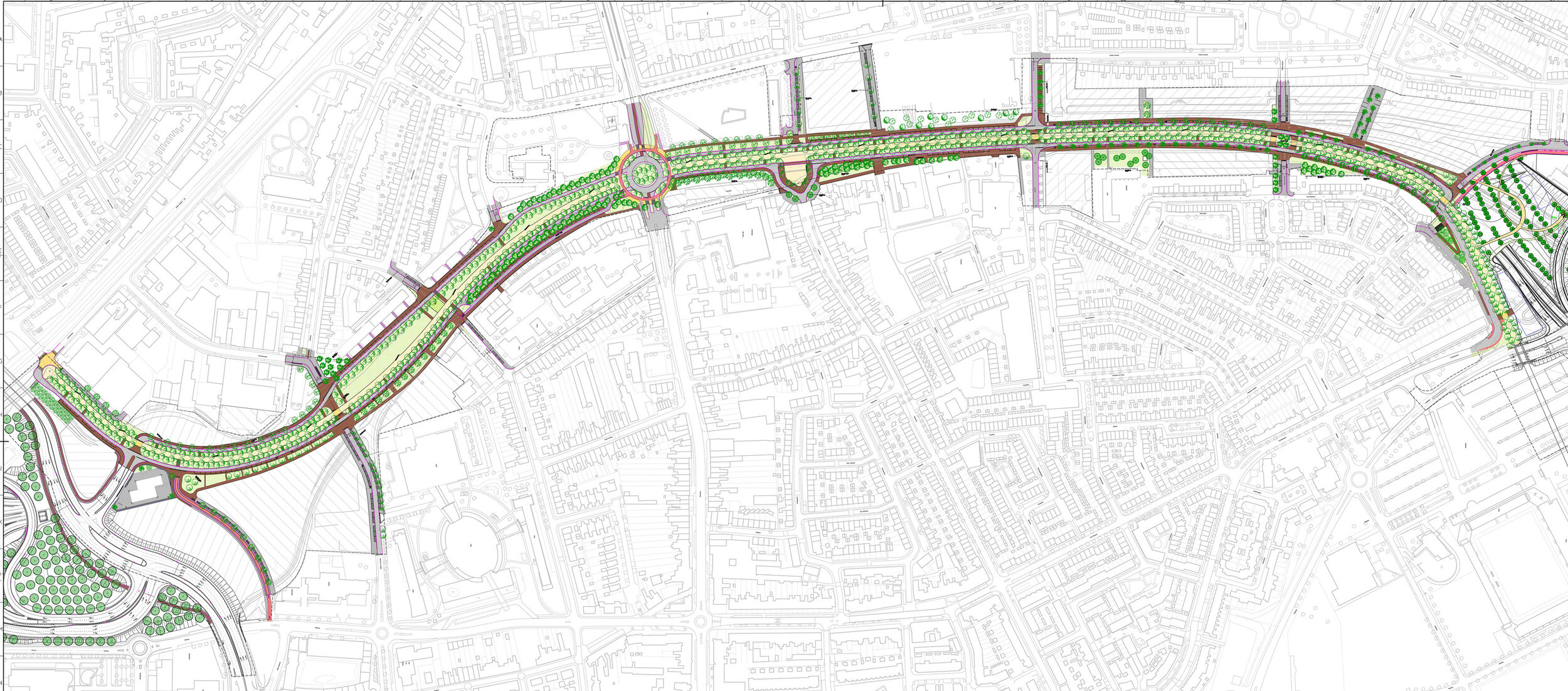
De Groene Loper
Amsterdam, The Netherlands
De Groene Loper, or Green Pathway is a multi-year, phased, mixed-use project to relocate the A2 motorway into a dual-layered tunnel and develop the surrounding areas of Maastricht. C Concept Design serves as a consulting masterplanner and design coordinator to ensure the feasibility of and enact the sustainable intention for all phases of the design process.
-
The initial project tender, commissioned by West 8, is now being serviced by multiple consultants across the different disciplines of architecture, urbanism, and landscape design. Together, the different firms will work to mend and reconnect the city.
-
A unique aspect of the project is a green pathway with more than 1.000 trees, winding through the city from north to south and connecting the adjacent programming. A bicycle path will extend the entire two kilometers of the urban corridor.
-
The project will introduce hundreds of new residences into Maastricht. In a country with a housing shortage, it is especially exciting to redevelop the tunnel into an appealing and livable new community.




