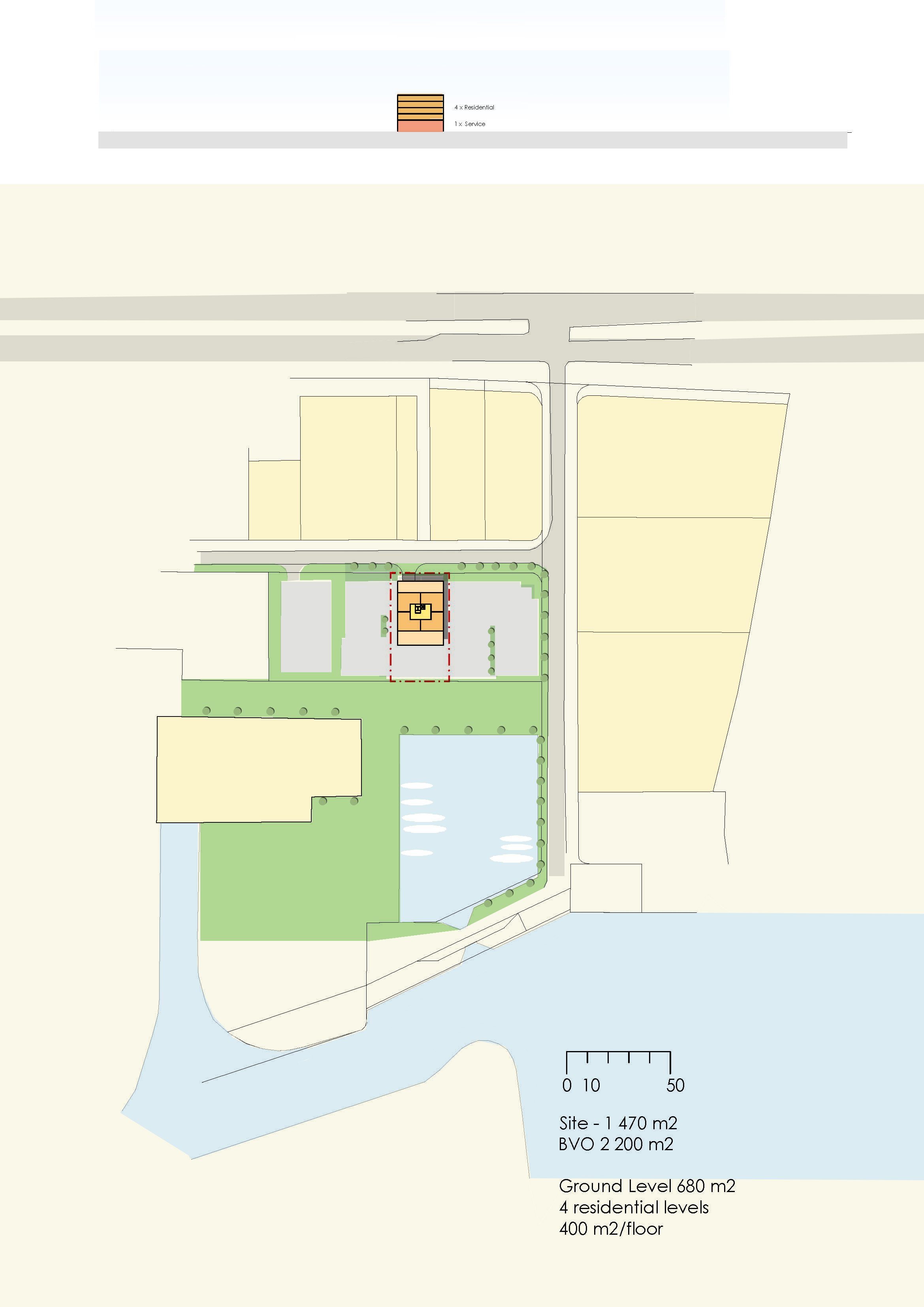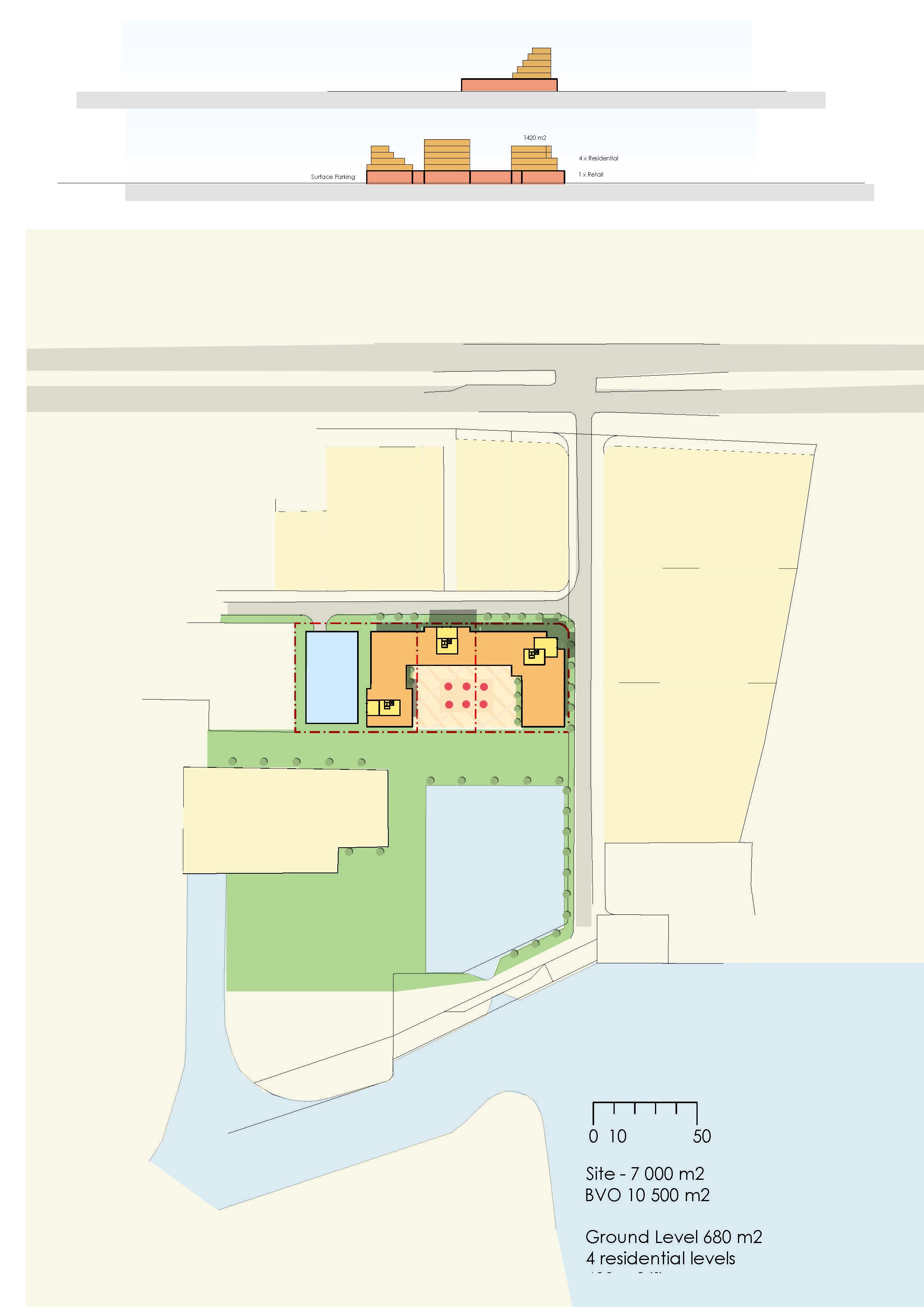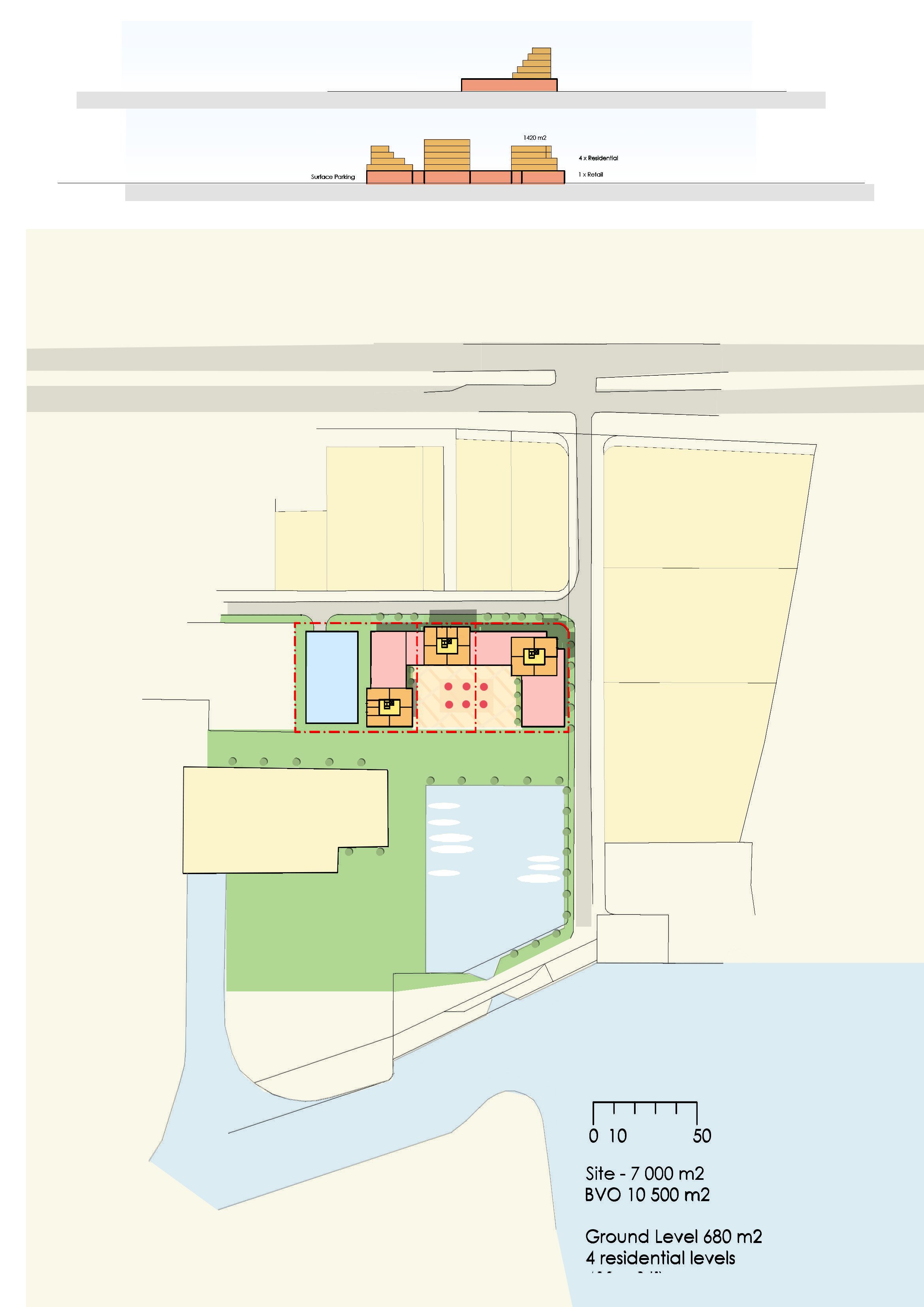
Binnenstadgarage
The Hague, The Netherlands
Binnenstadgarage is part of the Nieuwe Binckhorst urban plan to rezone and redesign the Binckhorst district of the Hague. The city hopes to optimize the neighborhood’s green and water features as a place for working, living, and leisure.
-
C Concept Design’s design study showcases redevelopment possibilities for Binnenstadgarage. The study examines how an industrial garage could potentially be transformed into a dynamic residential address in The Hague, serving as an exciting model for ways to combat the housing shortage in the Netherlands.
-
The special focus of the project is to incorporate the harbor with adjacent commercial and social programs at the ground level. Additionally, the design creates parks and leisure spaces for residents to enjoy.
-
The overall objective of the municipality is to extend the residential fabric of the city center into what has traditionally been a logistics district in order to accommodate a growing influx of citizens.







